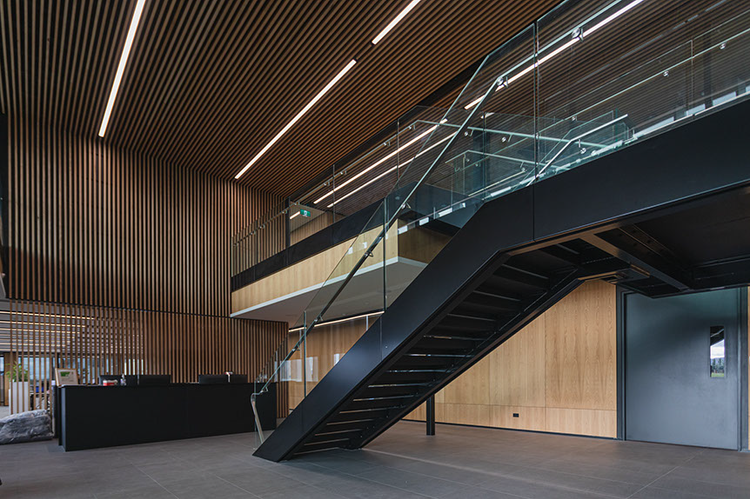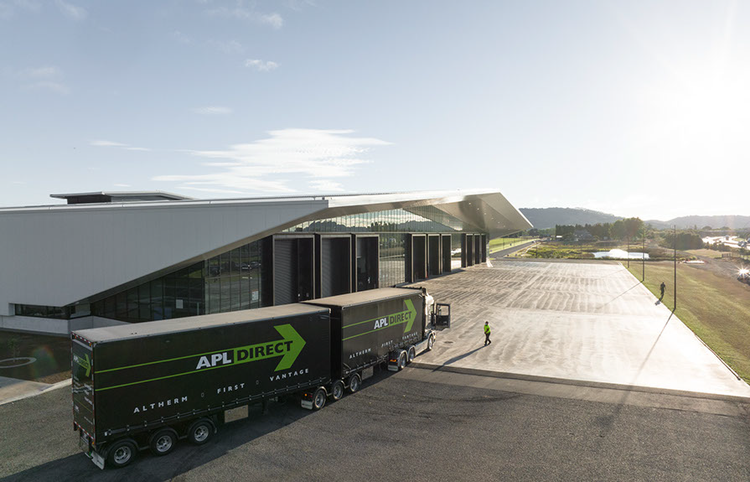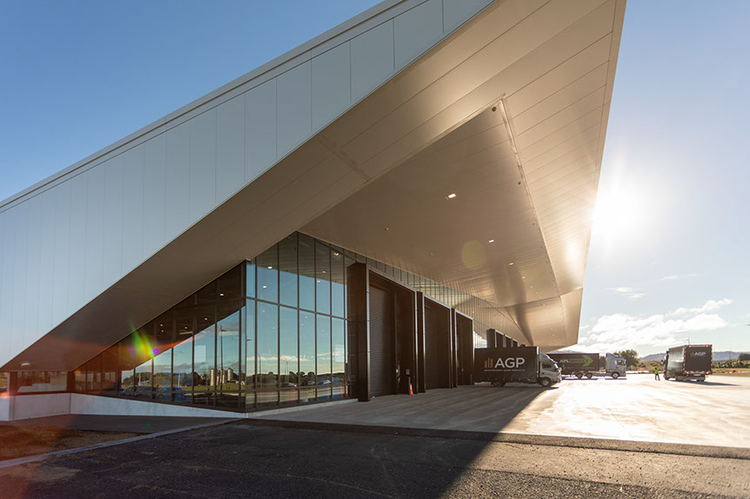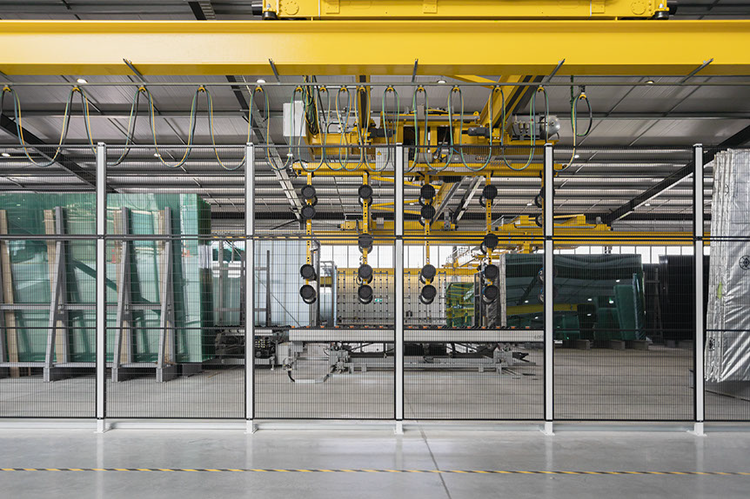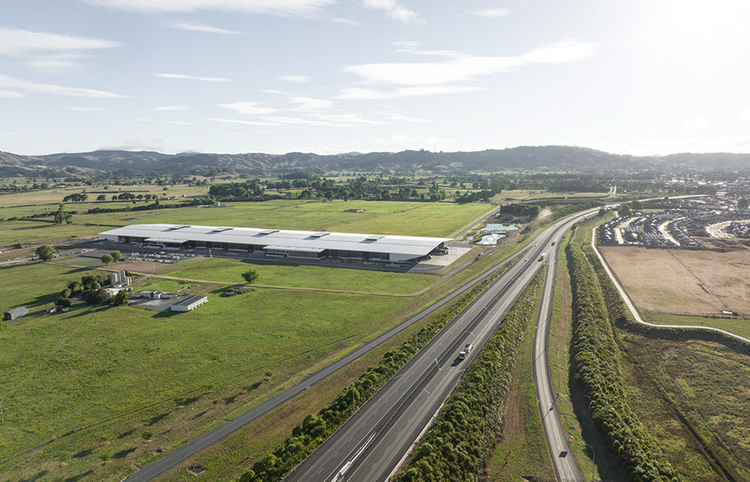Profile in Hautapu
Our group has never done things by halves. We’re raising the future performance of our businesses with our world leading, Green Star rated, eco-industrial park. Right at the heart of Waikato. The long-term masterplan for this space sets out a self-sufficient development, allowing our group to grow and evolve over the next 50+ years.
Raising the profile of manufacturing excellence.
Designed as a sculpture in the landscape, Profile’s flagship facility provides a strikingly simple and elegant response to the challenge of designing infrastructure of enormous scale. Combining transparent ends with a shell of folded steel results in a building that is both boldly unapologetic and finely articulated.
A model for future manufacturing.
The highly energy efficient building was awarded a 5 Green Star NZ v3 Industrial Design rating from the NZGBC in 2021 and is achieving a 40% reduction in energy use and CO2 emissions. Many sustainability features have contributed to this outcome, including the energy efficient façade design, warm roof, low carbon and green certified material selections, and low impact amenities such as LED factory lighting.
“We hope the hard work, planning and careful waste diversion programme that went into the design and construction phase of the new building can inspire others who are developing large-scale industrial plants to aim for a Green Star standard. We are certainly happy to share our experiences”
— Mikayla Plaw, Executive Director, Sustainability for APL.
A focus on staff wellbeing contributed to the inclusion of energy efficient design features such as hydraulic underfloor heating, to keep employees on the factory floor warm all year round. Similarly, a desire for access to natural daylight and exterior views led to the inclusion of skylights and vast areas of glazing allowing occupants to connect to the outdoors - something often missing from manufacturing facilities.
Intergenerational responsibility.
Promoting advances in sustainability and efficiencies in the production of both aluminium joinery and double-glazing units, this 110m wide and 430m long development designed by Jasmax is part of a long-term strategy to accommodate business growth and set a benchmark for sustainable industrial development in Aotearoa New Zealand.
Highlights include:
Enhanced ecology and water sensitive design principals to replicate natural water systems and recharge the wetlands basin at the campus.
Three million litres of water run-off stored in an on-site pond annually providing water for fire-fighting storage, toilets and irrigation.
The use of a post tensioned concrete slab which reduced overall concrete and reinforcing steel compared to a traditional slab - combined with a water curing surface treatment eliminating the need for applied sealers.
Optimised factory skylight design for natural lighting combined with highly efficient lighting systems including dimming controls and daylight sensors - resulting in a reduction of over 500,000 kWh of lighting energy annually.
The building is currently achieving a 40% reduction in energy and CO2 emissions due to efficient design.
“Working on a facility of this scale and knowing it has been built sustainably has been a personal highlight for me. I’ve also had the privilege of witnessing the positive change this project has had on our overall construction practices to build sustainably” – Foster Construction Ltd, sustainability and compliance advisor Jael Clausen.
Read more in this article by NZGBC here


